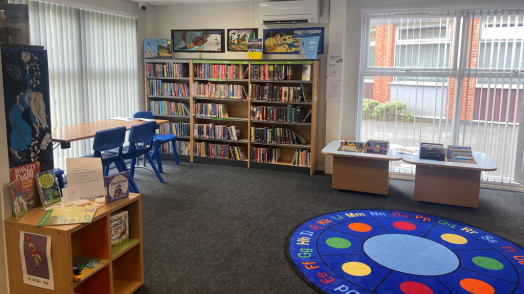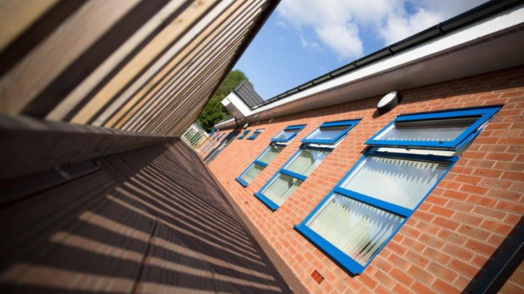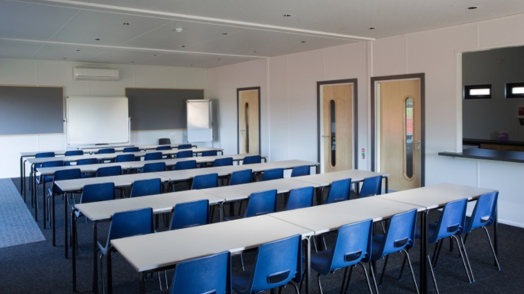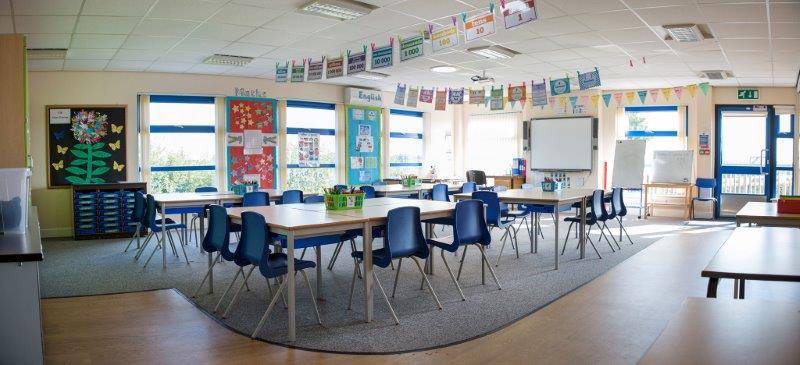Contact our friendly team for more information on our full range of buildings and how to start the process of hiring or buying a modular building for your business. Our expert team is always available to give advice, guidance or support.
Published: 17 June 2024 in Building Types
The Time and Cost Benefits of Modular Classrooms for the Education Sector

The increasing demand for school and nursery spaces in the UK places considerable strain on existing facilities. However, traditional construction methods often come with long timelines and high costs, making it challenging for the education sector to adapt quickly to changing needs.
Modular classroom construction is an innovative approach that saves time and offers substantial cost benefits to the education sector. This article explores the process of modular classroom construction and highlights its cost and time advantages.
What is Modular Construction?
Also known as prefabricated or off-site construction, modular classroom construction involves the prefabrication of building sections in a controlled factory environment, followed by its assembly on-site.
Understanding the Modular Classroom Construction Process
Building a modular classroom involves a systematic and efficient process that differs from traditional construction methods. The process of modular classroom construction is broken down into the following key steps:
Step 1. Planning and Design
The process begins with a detailed consultation between the manufacturer and the client. During this phase, the specific requirements, such as the number of classrooms needed, layout preferences, and any special features and finishes, are discussed.
Following the consultation, modular building designers turn your ideas and plans into a blueprint for construction, taking particular consideration of local building codes, educational standards, and the client’s requirements. The design phase includes plans to maximise energy efficiency, accessibility, and sustainability.
Step 2. Factory Fabrication
Once the design has been finalised, and agreed, the construction of the modules begins in a factory setting. This controlled environment allows for greater precision and quality control. Modules are built using standardised processes and materials, which ensures consistency and reduces waste. Each module includes walls, floors, ceilings, electrical wiring, plumbing, and interior finishes.
Rigid quality control measures are implemented during the fabrication phase. Each module undergoes multiple inspections to meet all design specifications and quality standards. This step is crucial to identify and correct any amendments before the modules are transported to the site.
At the same time as the modules are fabricated in the factory, on-site preparations occur. This includes foundation work, groundworks, landscaping, and utility connection preparation. The parallel processing of on-site preparation and factory fabrication significantly reduces overall construction time.
Step 3. Transportation to the Site
Once the modules have been fabricated, they are transported to the construction site. Careful logistical planning ensures the modules arrive correctly and sequentially, facilitating a smooth on-site assembly.
Step 4. On-Site Assembly
Upon arrival at the construction site, cranes lift individual modules into place. This requires precise coordination and skilled operators to ensure that each module is placed accurately.
Once the modules are in place, they are securely fastened together. This involves connecting structural elements, aligning walls and floors, and ensuring that all mechanical, electrical, and plumbing systems are correctly integrated. Special attention is given to sealing joints and ensuring weatherproofing creates a seamless building envelope.
Step 5. Finishing Touches
After the modules are assembled, the final finishing touches are applied. This might include painting, installing flooring, and anything else that couldn’t be carried out at the factory.
Step 6. Inspection and Handover
Before the building can be handed over, it must pass stringent final factory inspections to ensure compliance with all relevant codes and regulations. Once all inspections and approvals are complete, the building is officially handed over to the client, and it can be occupied.
The Time and Cost Benefits of Modular Classrooms for Education
Construction Time
One of the primary advantages of modular classroom construction is the ability to perform site preparation and module fabrication simultaneously. While the site is being prepared, including foundation work, utility installation, groundworks and landscaping, the modules are being constructed in a factory setting. This parallel workflow can significantly reduce the project timeline compared to traditional construction methods, where projects can span several months or even years.
Additionally, the reduced construction time of modular classrooms allows for better alignment with academic calendars. Schools can plan construction projects during summer breaks or other periods of low activity, ensuring that new classrooms are ready for use at the start of the academic year. This strategic timing helps avoid disruptions during critical teaching periods along with the removal of the potential danger involved when mixing construction work while children are present!
Flexibility and Scalability
Modular classrooms provide flexibility for future expansion. If a school needs more classrooms, additional modules can be easily integrated into the existing structure. This scalability avoids the high costs and extended timelines associated with constructing entirely new buildings, offering a cost-effective way to accommodate future growth.
Energy Efficiency and Sustainability
Modular classrooms are often designed with energy efficiency in mind. High-quality insulation, energy-efficient windows, and sustainable building materials contribute to lower operational costs over the building’s lifespan. Over time, these energy-efficient features can result in lower utility costs for heating, cooling, and lighting, contributing to long-term savings for the school.
Reduced Waste and Material Costs
The controlled environment of a factory setting allows for more efficient use of materials. Precise measurements and standardised processes result in less waste compared to on-site construction, which directly translates to cost savings for clients, who are not burdened by the expenses associated with excess materials.
Reduced Labour Costs
Traditional construction projects often extend over several months, if not years, leading to prolonged labour expenses. The accelerated construction timeline of a modular classroom reduces the time labourers are required on-site, lowering overall costs.
Overall, the time and cost benefits make modular classroom construction an attractive choice for schools and nurseries looking to enhance their infrastructure efficiently. By embracing this innovative approach, schools and nurseries can create dynamic learning spaces that adapt to the evolving needs of students and educators, fostering a more agile and responsive educational environment.
Our modular classrooms offer schools and nurseries a quick and cost-effective expansion solution. Contact us today to discuss how Springfield can help you create a modern, adaptable, and inspiring learning environment for your students.









