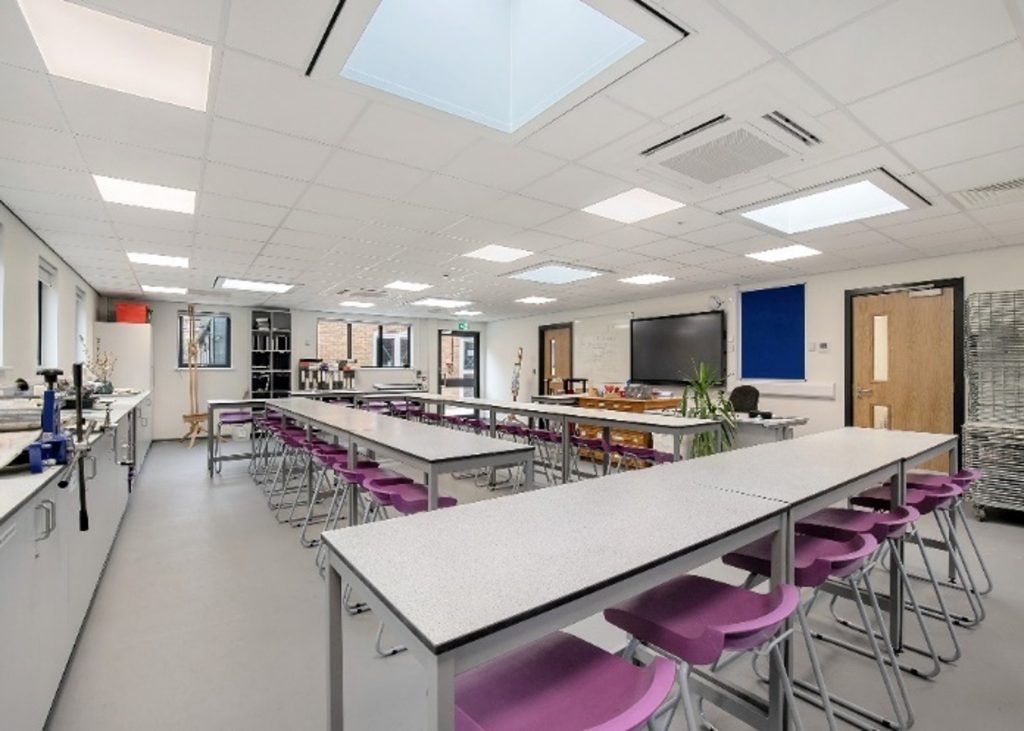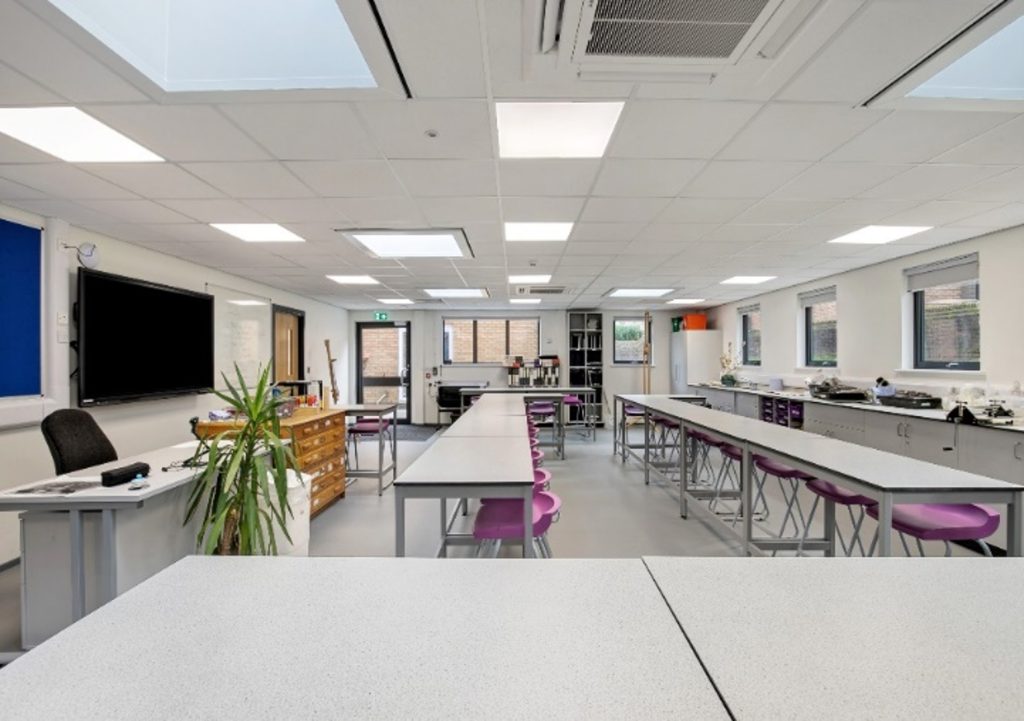Contact our friendly team for more information on our full range of buildings and how to start the process of hiring or buying a modular building for your business. Our expert team is always available to give advice, guidance or support.
PROJECT: 65 Sq. Metres building providing 2 Classrooms, Teachers Office & Resource Room along with accessible disabled toilet. Classrooms are used to accommodate Secondary & Sixth Form pupils in their Art & Design classes.
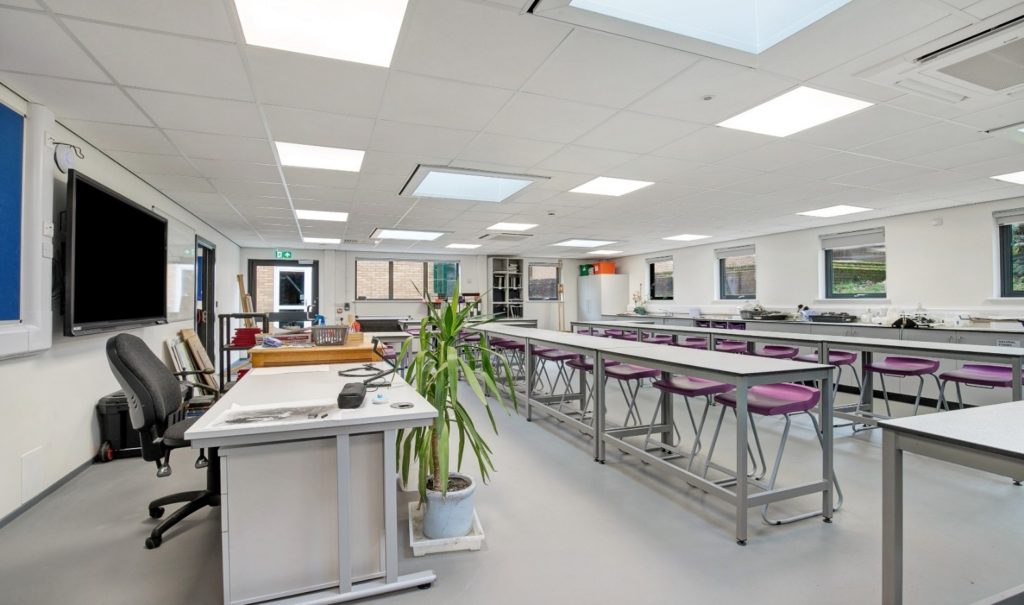
CLIENT DETAILS: Heathside School is an 11-16 age free school, which opened in September 2022, serving the communities of Walton on Thames and Molesey. It occupies a brand new, state of the art site which when full capacity is reached, will be a school of 900 children, made up of five-year groups, each of 180 pupils.
All the staff at Heathside Walton are incredibly proud of the growing community they are building. They believe that through the combination of an outstanding education; an enriching curriculum; and strong pastoral care, wonderful things can be achieved. The close partnership with their sibling school in Weybridge provides experience, expertise and a proven track record to draw upon.
The children, staff and parent community chose values of “Kindness, Resilience and Belonging” during their opening term. They try to live these values every day and incorporate them into their shared language wherever they can. They see these values as the key to building a school in which children are safe, happy and can thrive.
OVERVIEW: The current Art & Design department was housed in a condemned building that needed replacement. Marcon Construction were appointed to manage the project. Marcon approached a number of modular building manufacturers and chose to work with Springfield as the Company offering the most attractive package including quality, price and delivery. Marcon demolished and removed the existing building before preparing the groundworks to accommodate the modular units built by Springfield.
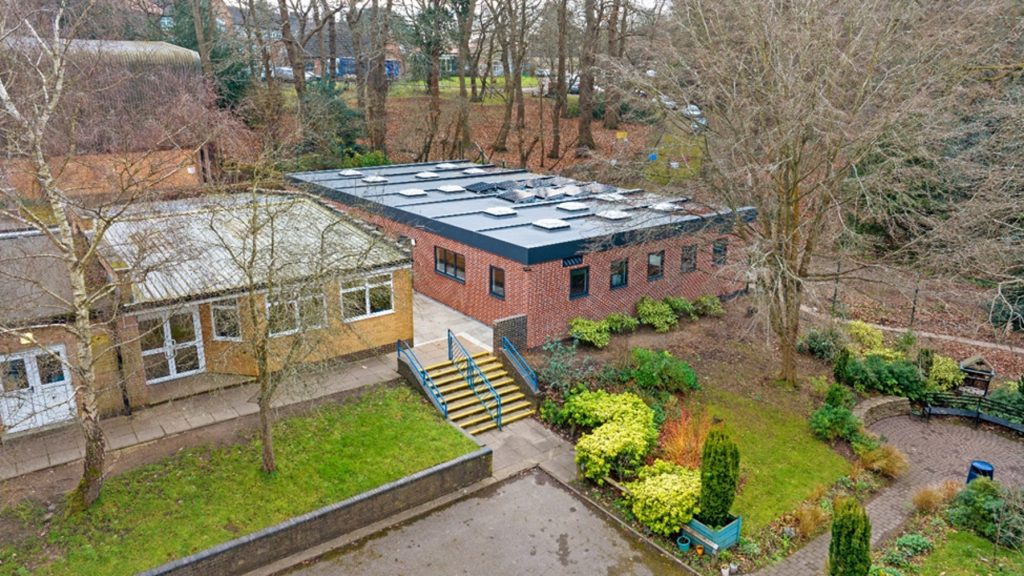
KEY ISSUES FACED BY CLIENT: Cost, Safety and Timely installation were all major factors in the decision taken by Heathside School and Macron & Springfield worked closely to deliver all their requirements.
For example, the school were working to a tight budget and the cost of the project provided by Macron and Springfield provided all the benefits of a traditional build at a fraction of the cost and time.
The installation of modular buildings is clearly an exercise carried out when the wider area is free from pupils, accordingly Springfield carry out all education installations during week-ends or school holiday periods to avoid any potential for pupil safety.
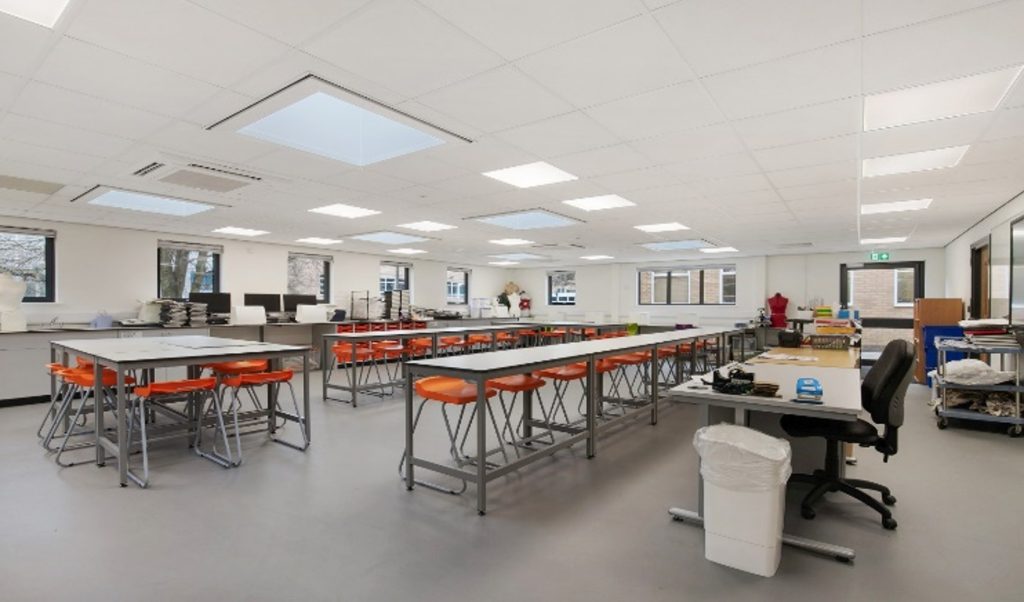
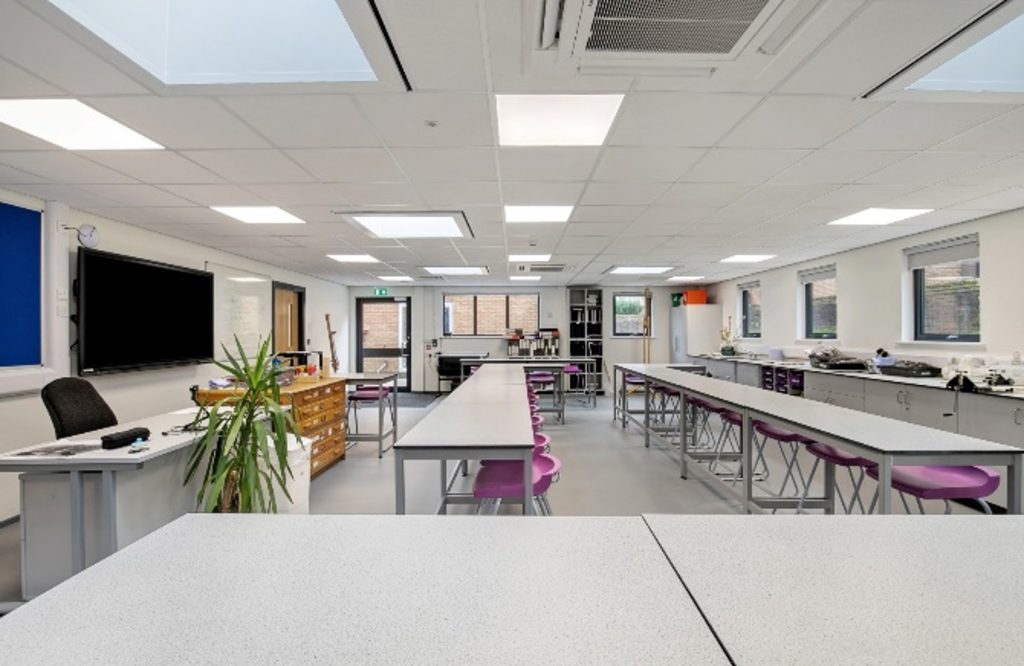
WHAT SPRINGFIELD DID: Springfield worked closely with Macron and the school to identify the precise requirements of the school to ensure a building absolutely fit for purpose, bright, airy and a stimulating environment to learn.
We liaised with Marcon Construction and the school to co-ordinate transport delivery and installation at a suitable time on completion of the groundworks and a time when the school was clear of pupils.
Special features included new air conditioning with the installation of a Passivent fresh air system to all rooms and an extension to the school providing a full brick slip and bespoke powder coated “grab & go” snack snap offering hot & cold food with seating area.

SUMMARY & KEY BENEFITS: The main contractors Marcon and Springfield worked hand in hand to deliver modern bespoke classrooms for Heathside School, who now have a custom-built Art & Design building that provides a bright, airy and a stimulating environment to provide a perfect place for the students to learn.
