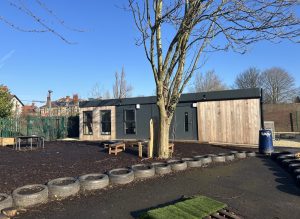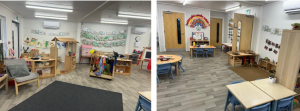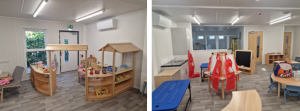Contact our friendly team for more information on our full range of buildings and how to start the process of hiring or buying a modular building for your business. Our expert team is always available to give advice, guidance or support.
PROJECT: New 9.6m x 12m, 4 bay modular building providing a nursery facility with classroom, toilets, office and store.

CLIENT DETAILS: South Gosforth First School originally opened in 1891 and quickly established itself as a popular and successful school which was really at the heart of the local community. In 1993, after almost 100 years of serving the children of South Gosforth, the school moved to its current location.
Fast-forward over 125 years, and the school has maintained this community vision, building strong relationships with all its pupils’ families and stakeholders and upholding high standards for all its pupils.
South Gosforth First School believes that all children are special and have unique talents that are just waiting to be unlocked. They seek to provide an aspirational, creative, and truly ‘irresistible’ curriculum that enables all pupils to flourish, running alongside a broad range of enriching and memorable experiences that stimulate children’s interest in the world around them. They are based in a fantastic geographical location with excellent transport links, enabling them to access the rich cultural and historical heritage that exists in Newcastle and further afield.
OVERVIEW: South Gosforth First School urgently needed additional space to accommodate a growing demand for a new feeder nursery facility. However, space was very limited on-site, and it became clear that the new facility had to be carefully designed to fully use the limited space. The client also knew that planning permission would prove difficult unless the external visual appearance was aesthetically pleasing and in keeping with the existing surroundings. Finally, the school was looking for a Company that could provide a turn-key package and not only supply a suitable building at a competitive price but also take care of all the technical issues that can prove a daunting prospect for the uninitiated – building regulations, planning permission, groundworks, landscaping and utility connections being just a few of the critical elements of a modular installation to consider, arrange and coordinate.

KEY ISSUES FACED BY THE CLIENT: The challenges posed by the limited space available to site the nursery facility, coupled with the difficulties of design aesthetics and planning permission, were further compounded by the proximity of the only suitable location being directly adjacent to a live rail line, which added further complications and difficult conversations with the Rail Safety Company. Drainage issues were also identified that needed to be addressed before the building could be located.

WHAT SPRINGFIELD DID: Neil Appleby, our Springfield UK Sales Manager, was appointed to the project and carried out an initial site survey to establish the precise client requirements and identify the challenges we needed to overcome. Neil then designed a building that met all the client’s internal design requirements and satisfied the planning permission sensitivities over external visual appearance. He then worked closely with the helpful school staff, Kimberley, Robert & Catherine, to ensure the positioning of the building provided the best orientation for access and egress. The next task was to liaise with all the regulatory authorities regarding planning, building control, foundation design and the safety issues associated with working alongside a live rail track.
SUMMARY & KEY BENEFITS: The school now has a custom-built building designed to provide a well-equipped and welcoming learning environment for the new intake of nursery children, ensuring they have everything they need to ensure they are well-prepared to make the transition into the main school. The external design finishes help the building blend into the woodland environment that surrounds the school, and the orientation enables the children to have convenient access to the outdoor garden and play area.
CLIENT COMMENTS: “Neil and the Springfield team were really knowledgeable, and from the very first design brief meeting, they put us at ease, and we felt confident the Springfield team could deliver our project to a high standard.
They were the best value for money and could deliver the specifications we needed within our small and specified budget.
The building was delivered exactly to specification, and we are so happy with the finished project.





